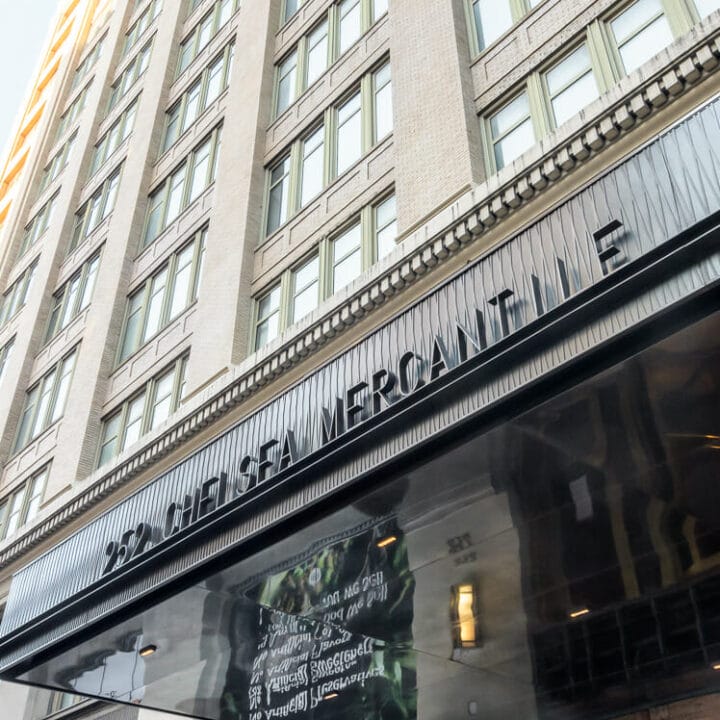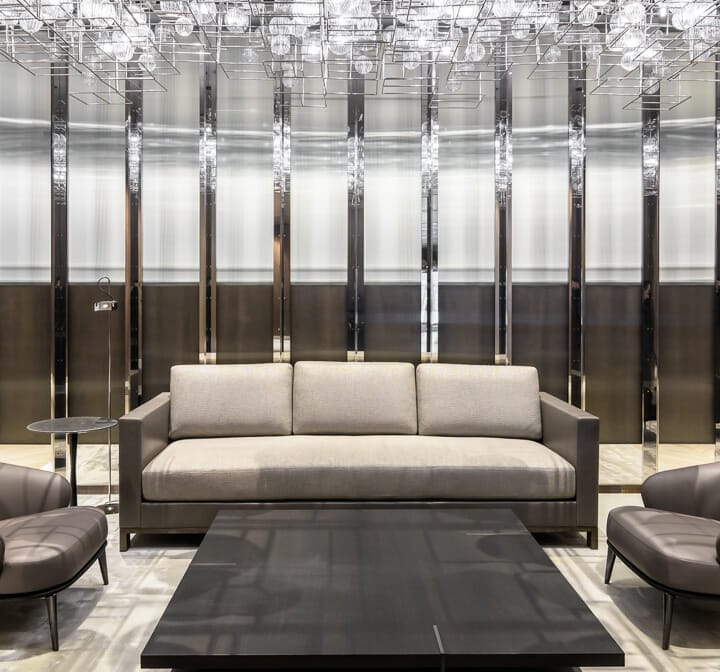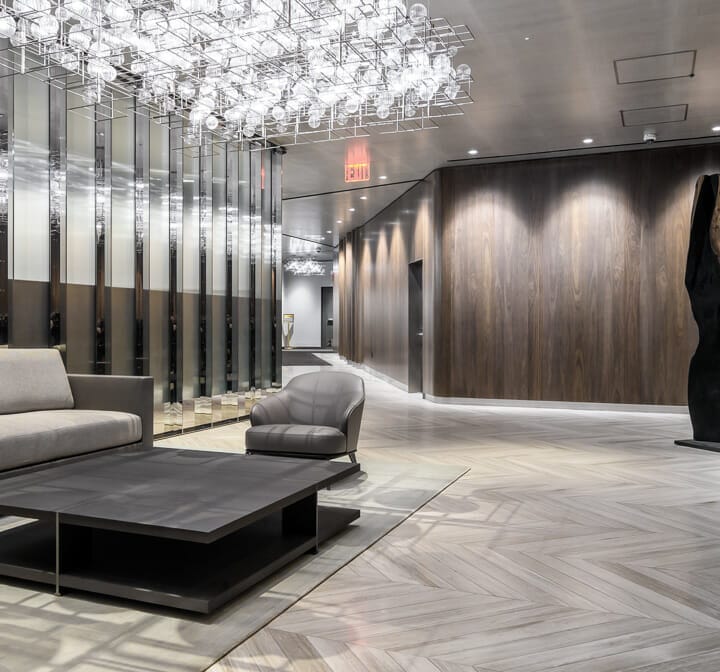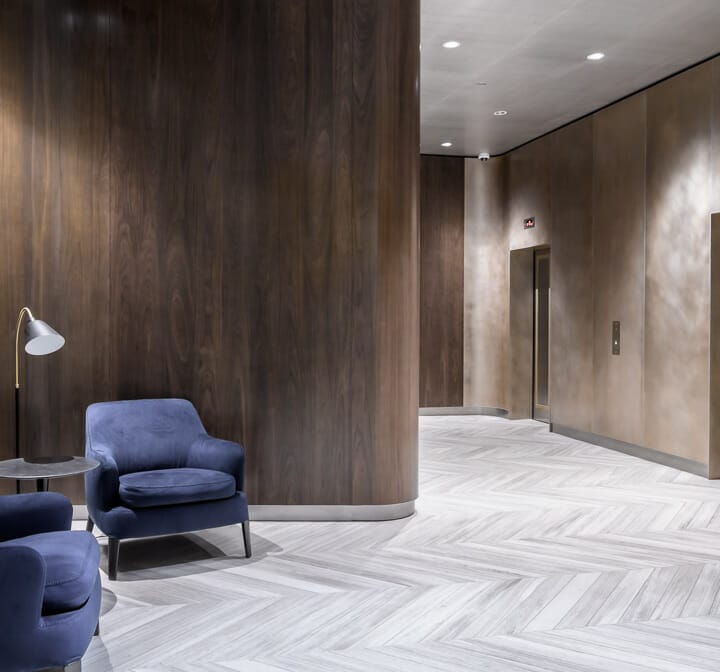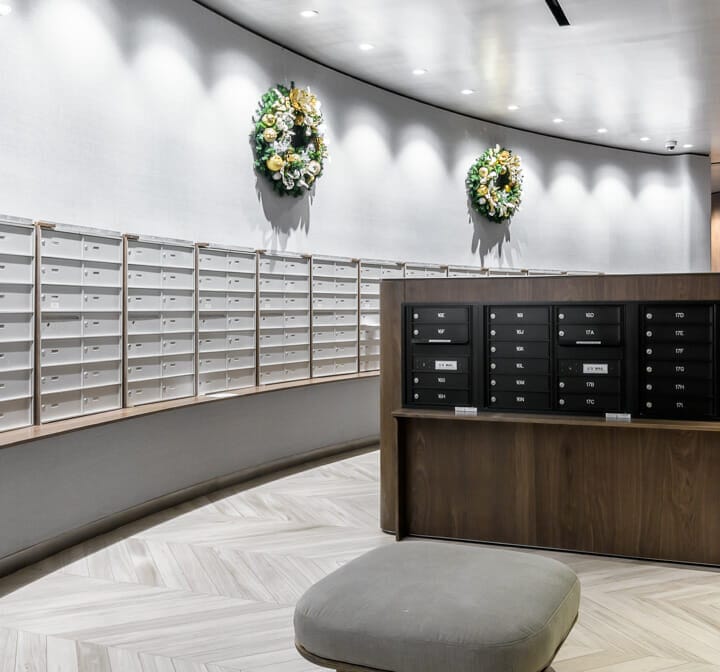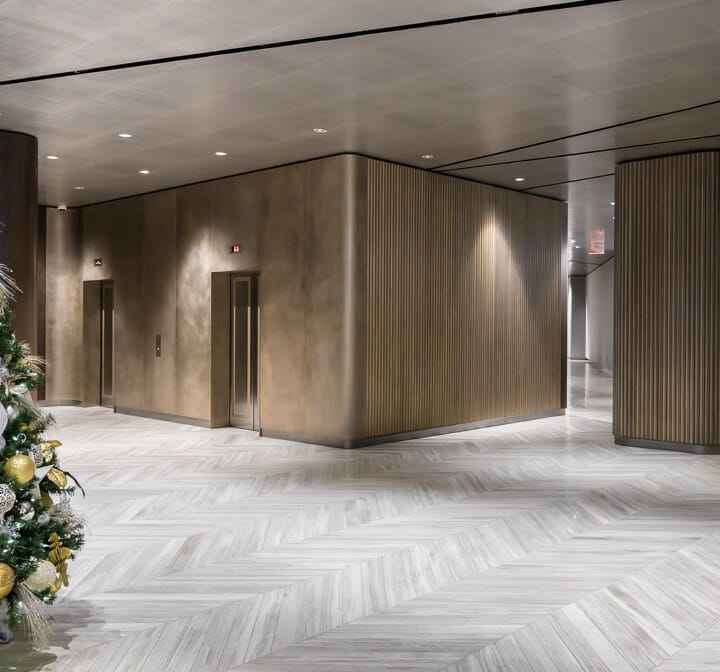[ 252 7th Ave, New York, NY ]
Chelsea Mercantile
architect:
ODA Architecture P.C.
client:
Chelsea Mercantile Condominium
Status:
Completed
project type:
Residential
Services:
General Contractor
Renovation of a 6,000 SF residential lobby in the prominent Chelsea Mercantile Building constructed in 1908 and located on 7th Avenue between 24th and 25th Streets. This lobby reconstruction includes phased demolition of existing space while maintaining services to building residents, with all MEP and Life Safety systems remaining operational during construction. The newly designed layout features elegant wood and metal wall finishes, new MEP equipment (HVAC/electrical/plumbing), ceilings finished in wall covering, and a stylishly updated marquee.









