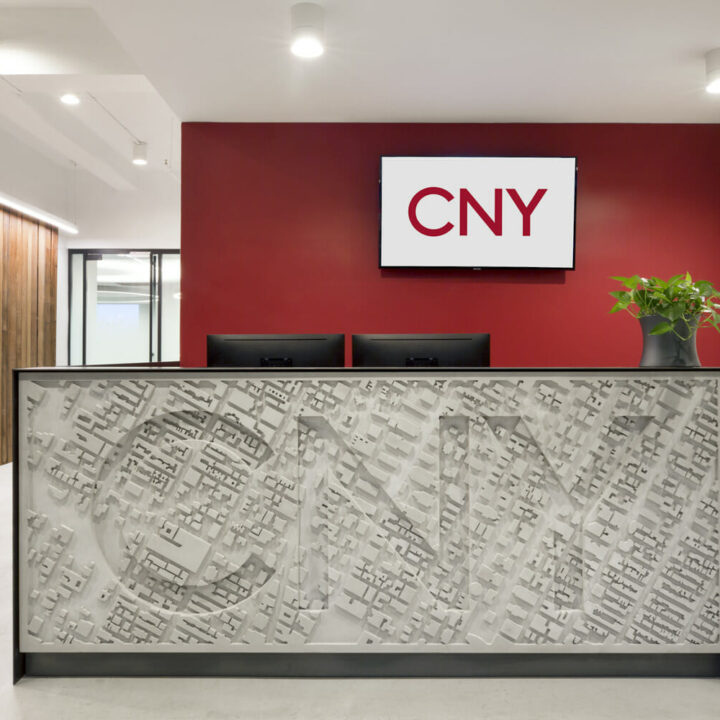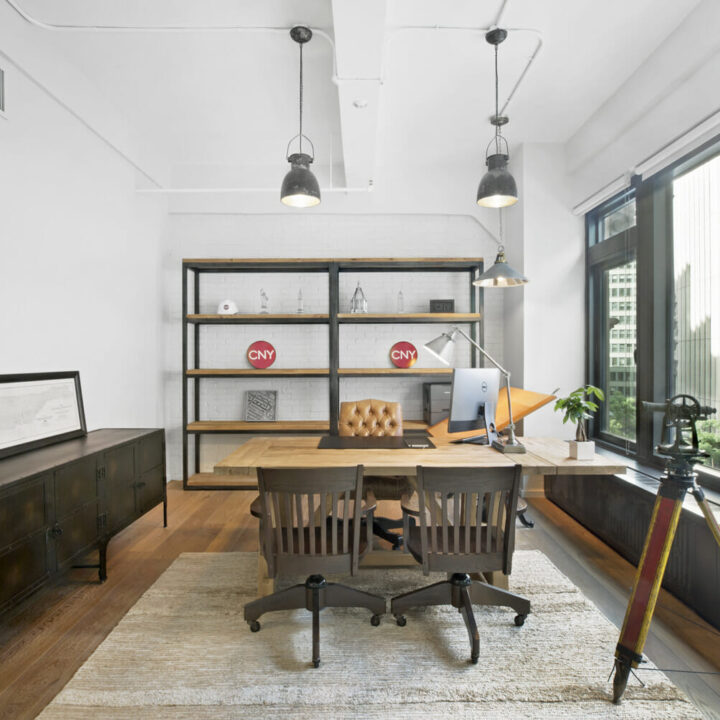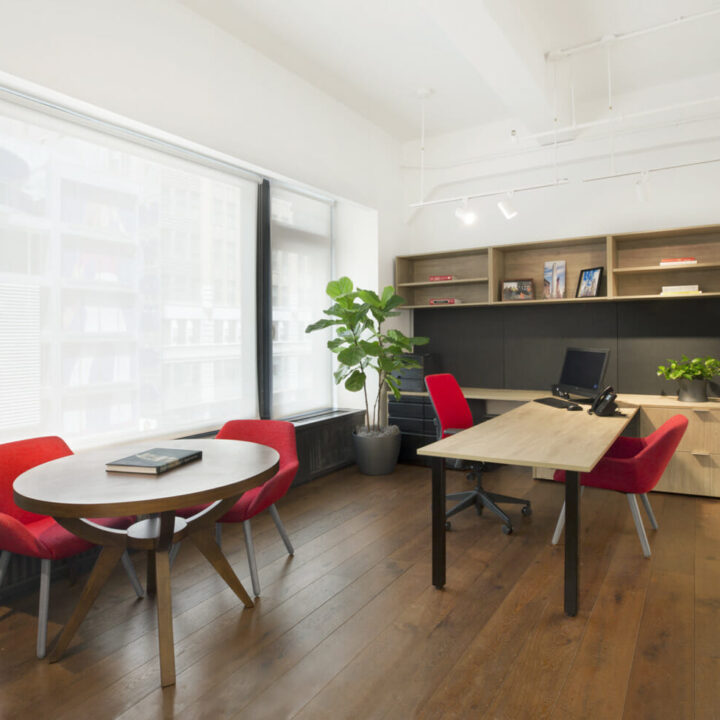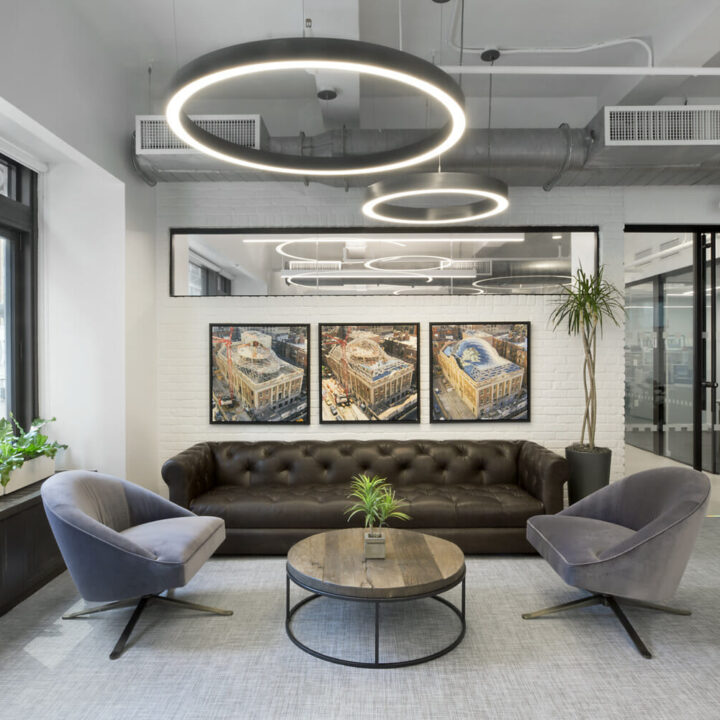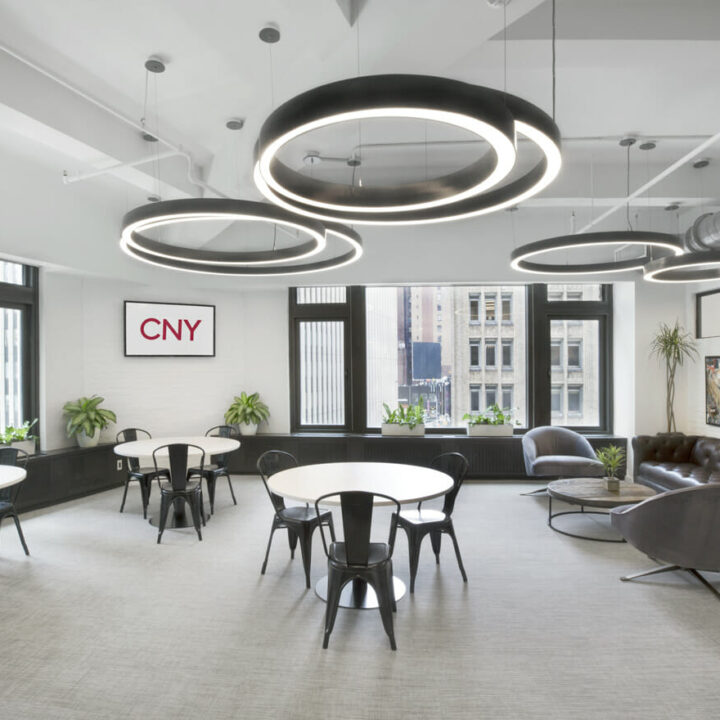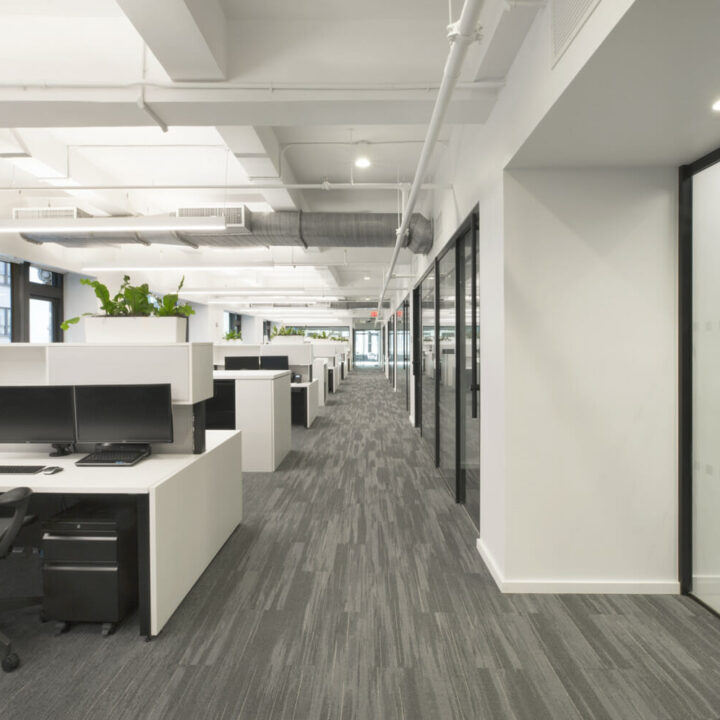[ 1440 Broadway, New York NY ]
CNY Group Headquarters
architect:
Mancini Duffy
client:
CNY Group
Year Completed:
2020
project type:
Commercial
Services:
Construction Management
Build-out of a full-floor modern office space of 34,000 GSF on the 4th Floor at 1440 Broadway to serve as the new CNY Group corporate headquarters and NYC management offices.









