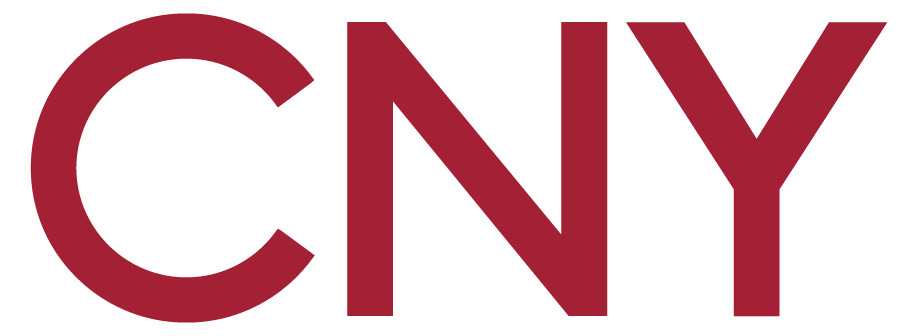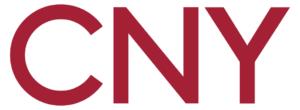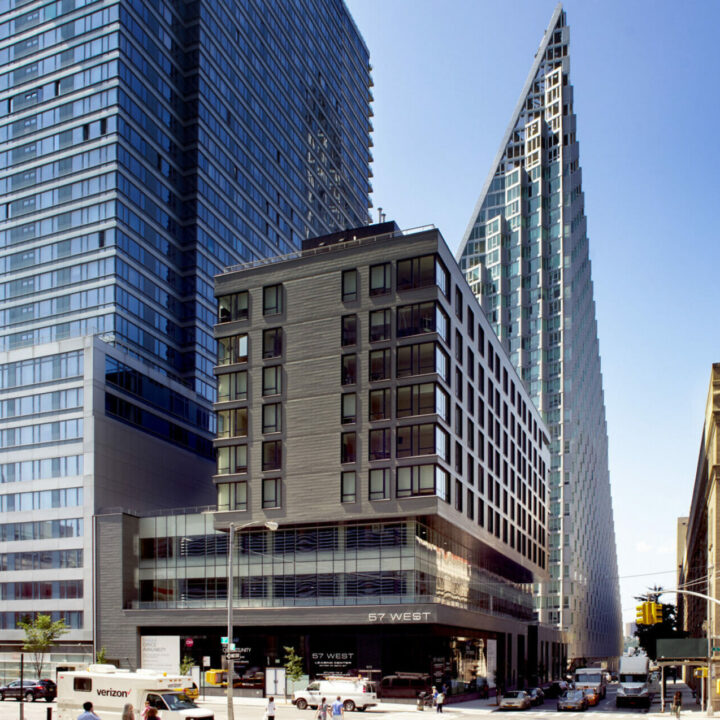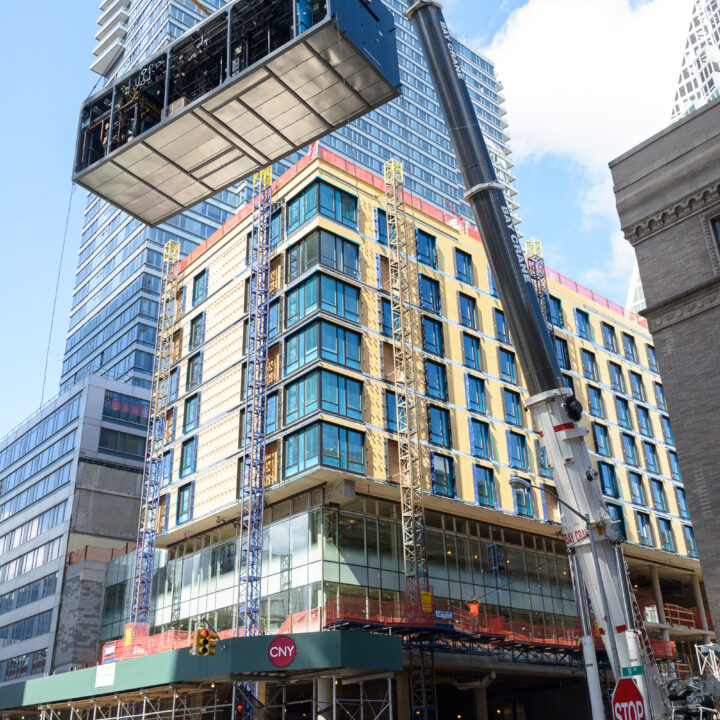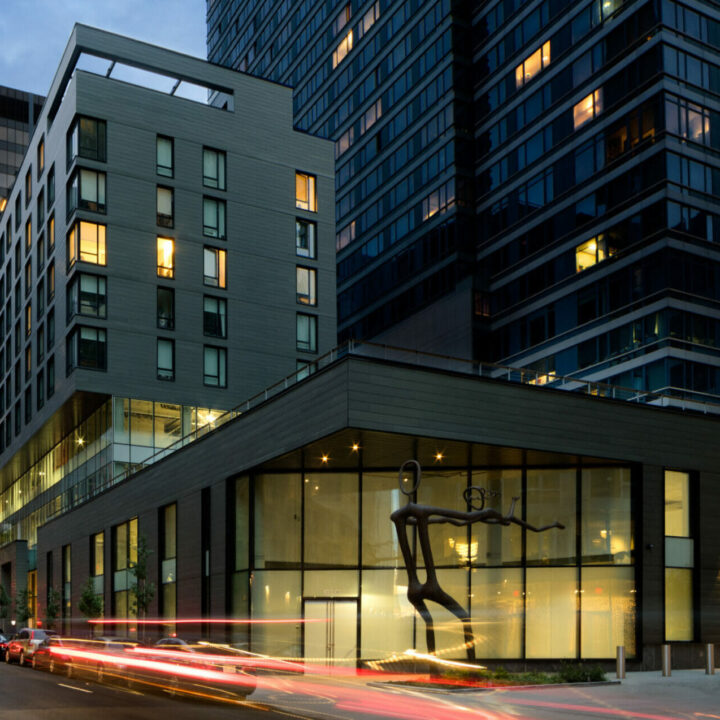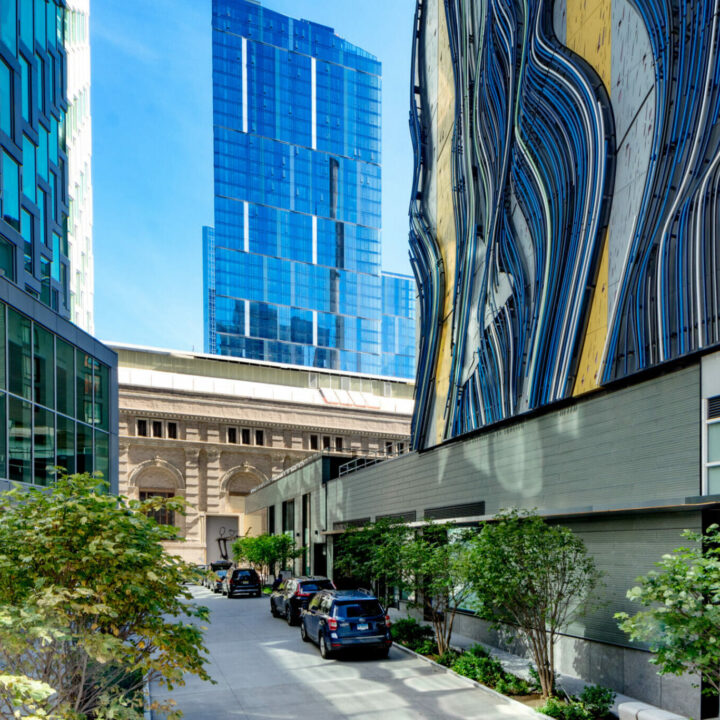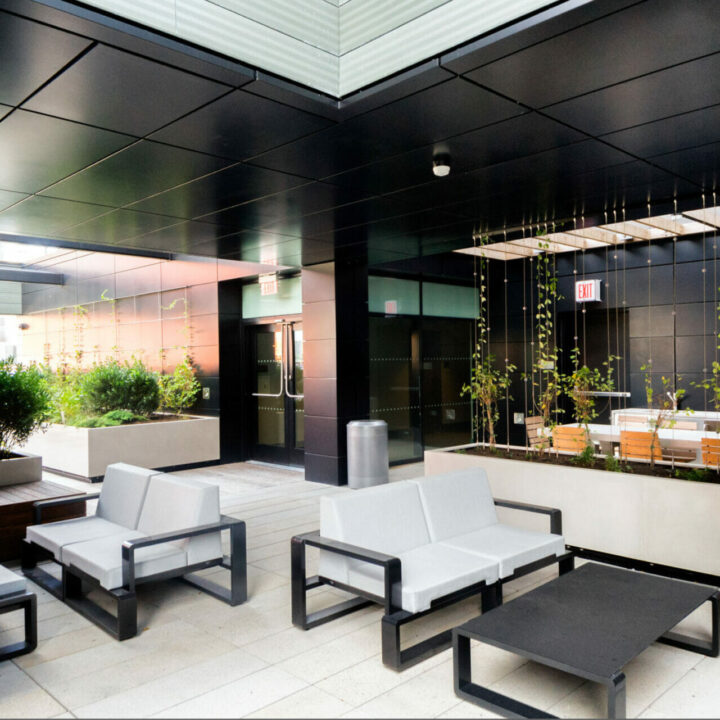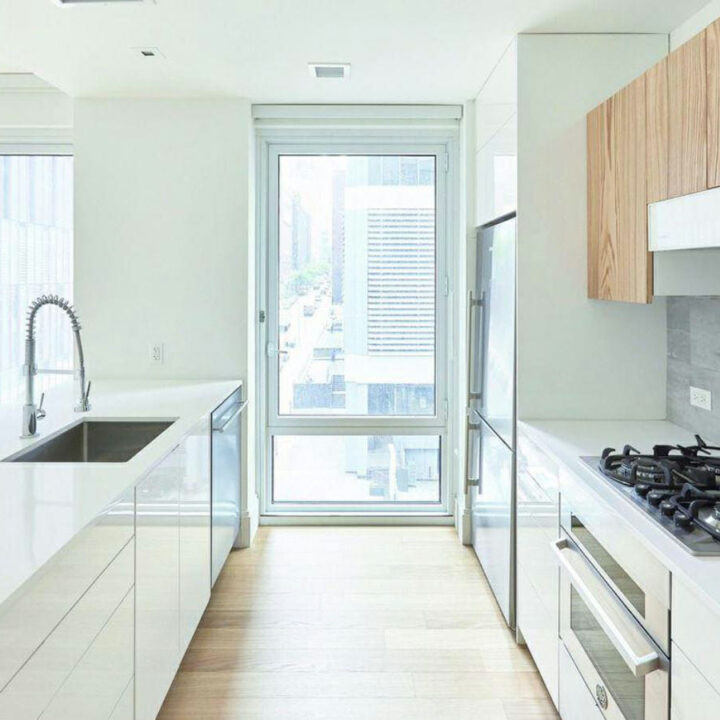[ 600 W 58th St, New York, NY ]
Frank 57 West
architect:
Studio V Architecture
client:
The Durst Organization
Status:
Completed
project type:
Residential / Medical
Services:
Construction Management
Construction management services for a 10-story, mixed-use, ground-up development. The 150,000 SF structure consists of 65 rental residences, 6,500 SF of space dedicated for retail and 88,000 SF for medical use, as well as facilities for community use. The handsome zinc-clad building is a distinctive architectural complement to its neighboring properties on the 57WEST residential block, offering residents a selection of 1, 2 and 3 bedroom apartments and a variety of amenities, including a lounge, fitness center and rooftop terrace.
